Hyundai Hall
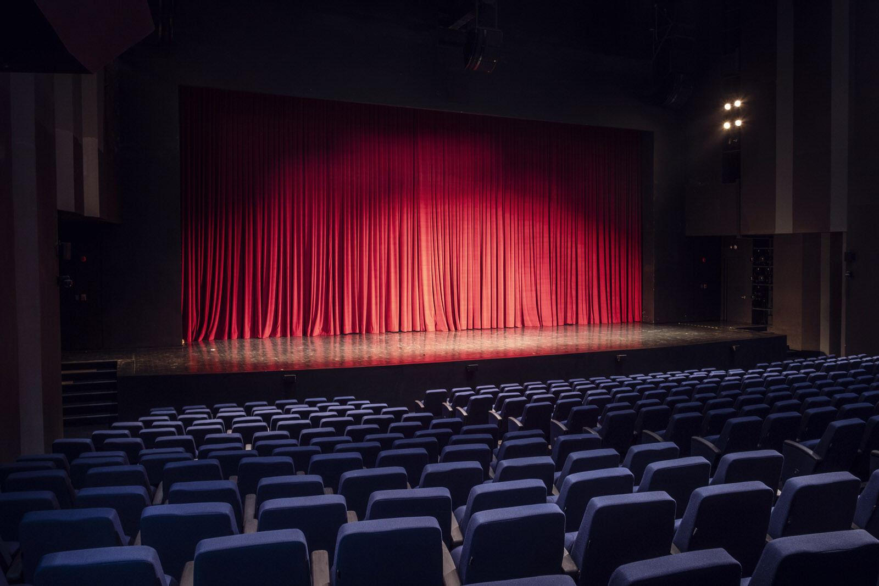
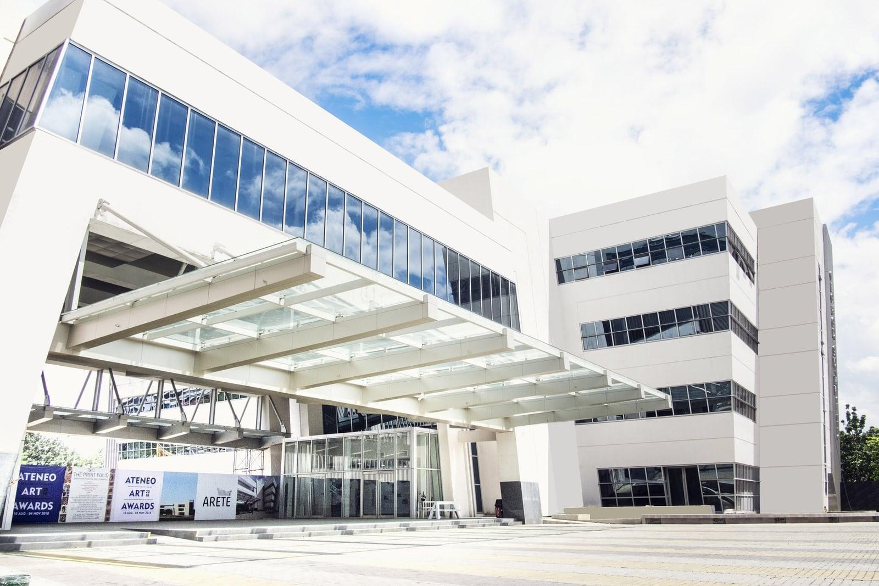

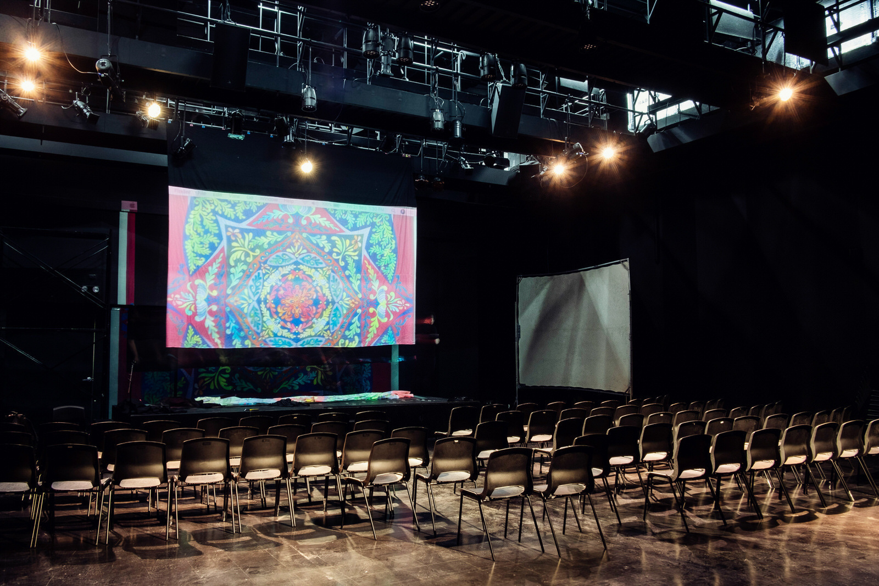
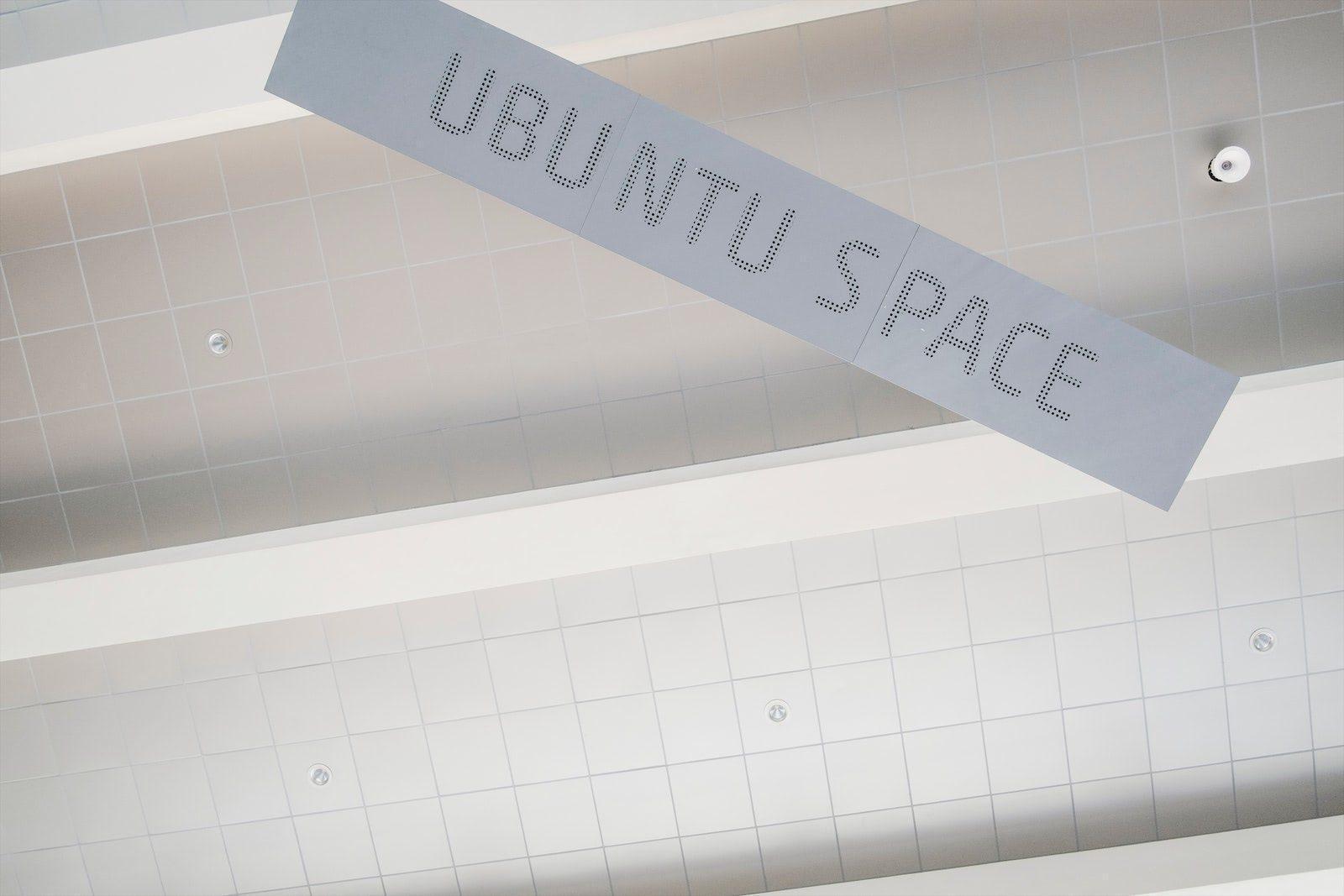
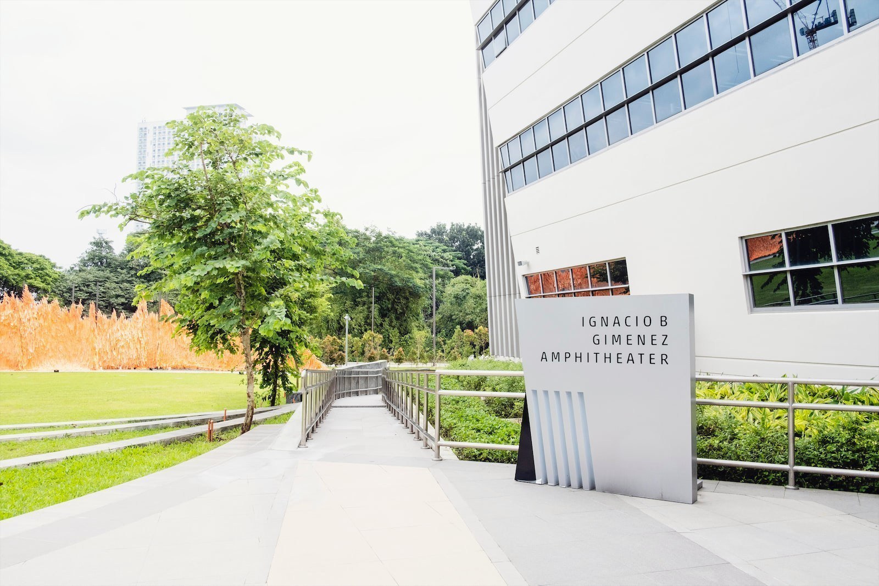
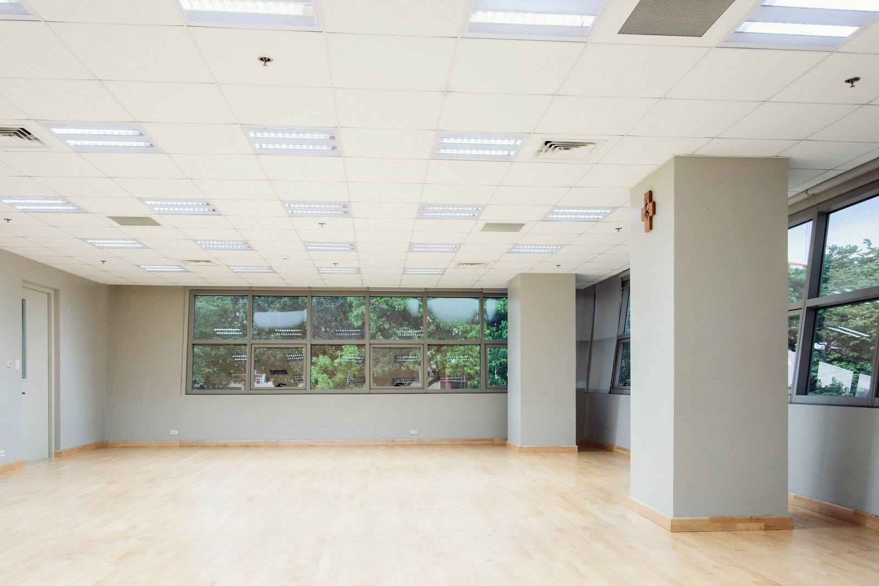
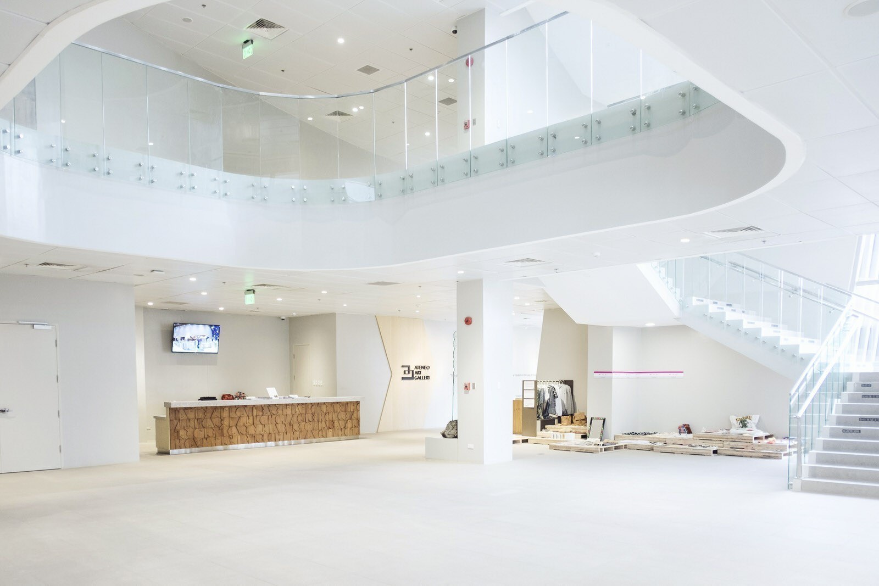
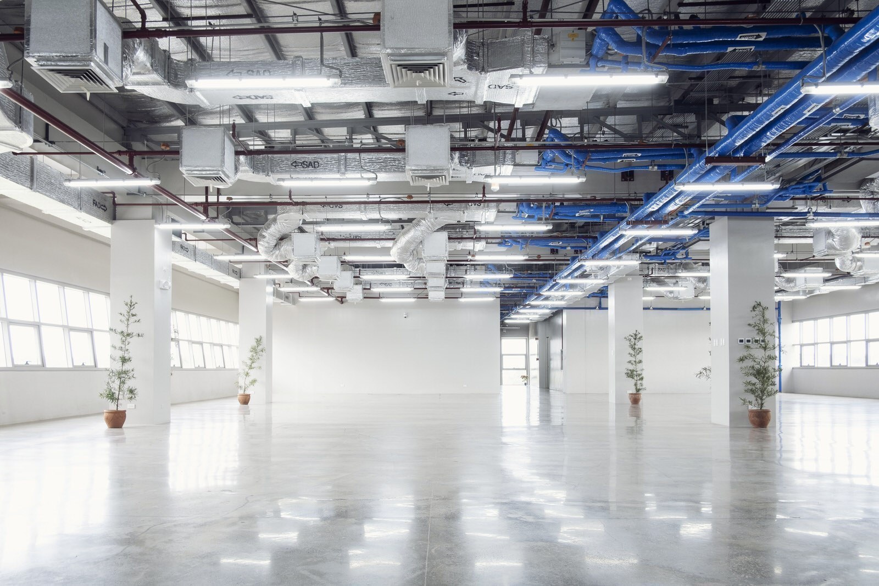
Areté’s spaces are now open to everyone, though we maintain strict health and safety protocols. If you wish to make use of our spaces and facilities, the Eugenio Lopez Jr. Makerspace and the Eduardo Aboitiz Sandbox Zone, please read the following guidelines prior to making a reservation.
Creativity and innovation need spaces for play and iteration. The Eugenio Lopez Jr. Makerspace is Areté’s digital laboratory dedicated to hands-on activities for creative engagement. This open access facility welcomes everyone who wants to pursue, develop, and execute an idea.
Step into the world of captivating performances, where art and culture come alive through an array of mesmerizing events. Explore our curated selection of shows that promise to inspire, entertain, and spark your imagination as you experience the magic of the stage.
How may we help you? Please feel free to get in touch.
Contact Us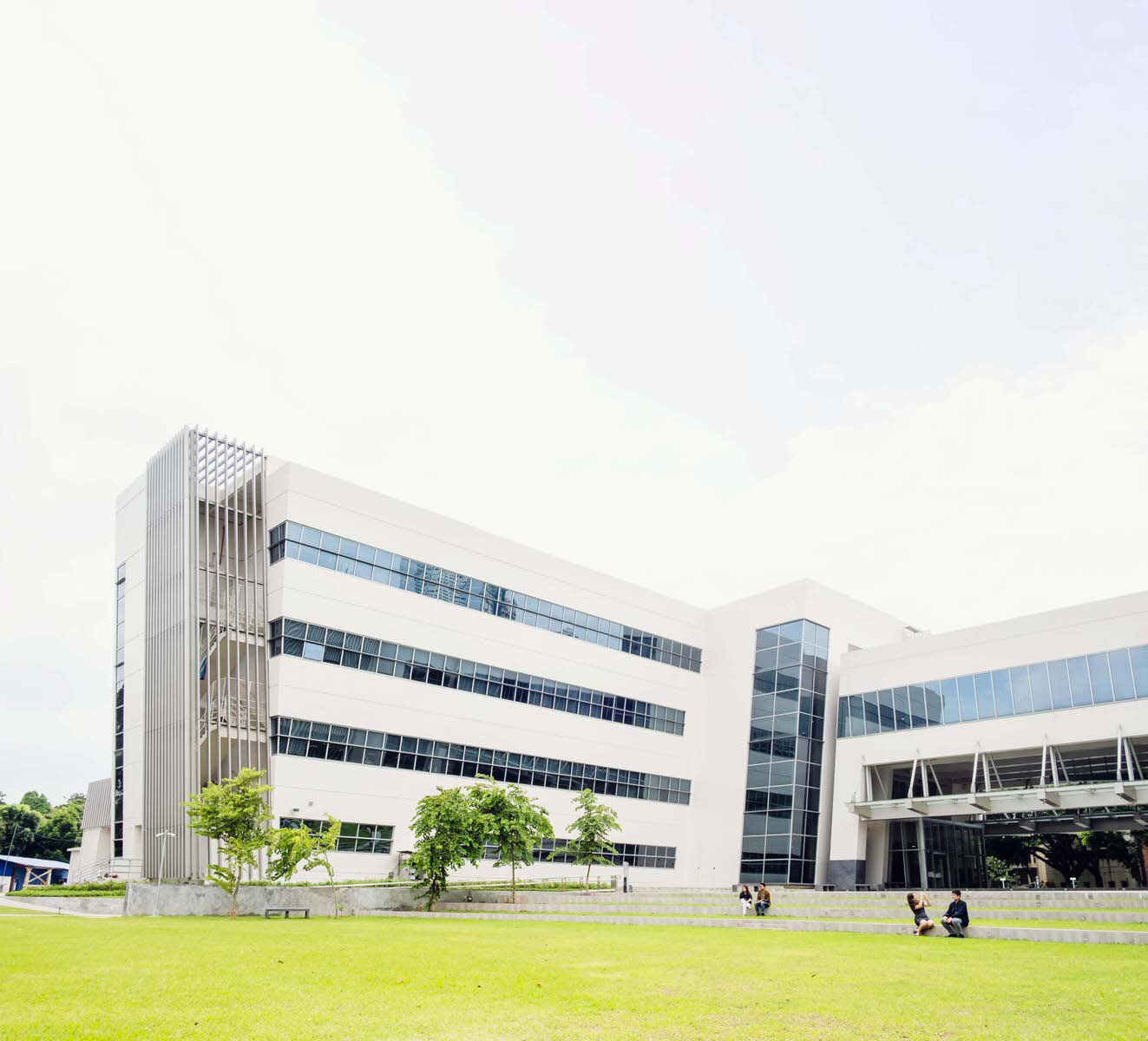
Copyright 2022 Ateneo de Manila University.
All Rights Reserved. Powered by Passion.